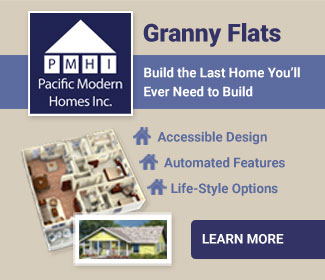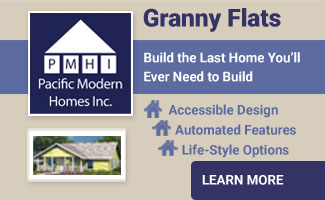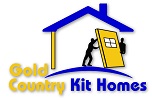...the client completed the house in a little over 4 months...

This beautiful home in the Napa Valley was built by a photographer for his young family using a slightly modified Pacific Modern Homes "Emerald" framing package. Acting as an owner- builder using beautiful finishes, he was able to complete their home at a fraction of the cost of a typical custom-built home in the Wine Country. Even working around his schedule as a photographer and supervising and doing much of the work himself, the client completed the house in a little over 4 months and was ready to move in.
The dramatic two-story living room and stairwell had a primary orientation to the north providing soft light and spaciousness to these areas. Tasteful finishes and an attention to detail made this framing package into a delightful home to live in.
This client built his dream home was North Coast Packaged Homes (NCPH), who has been a service representative for Pacific Modern Homes Inc. since 2004. With training in both real estate and architecture NCPH is one of our top representatives.
If you'd like to view more pictures of this project, here is a link to the construction photos on NCPH's website.




















