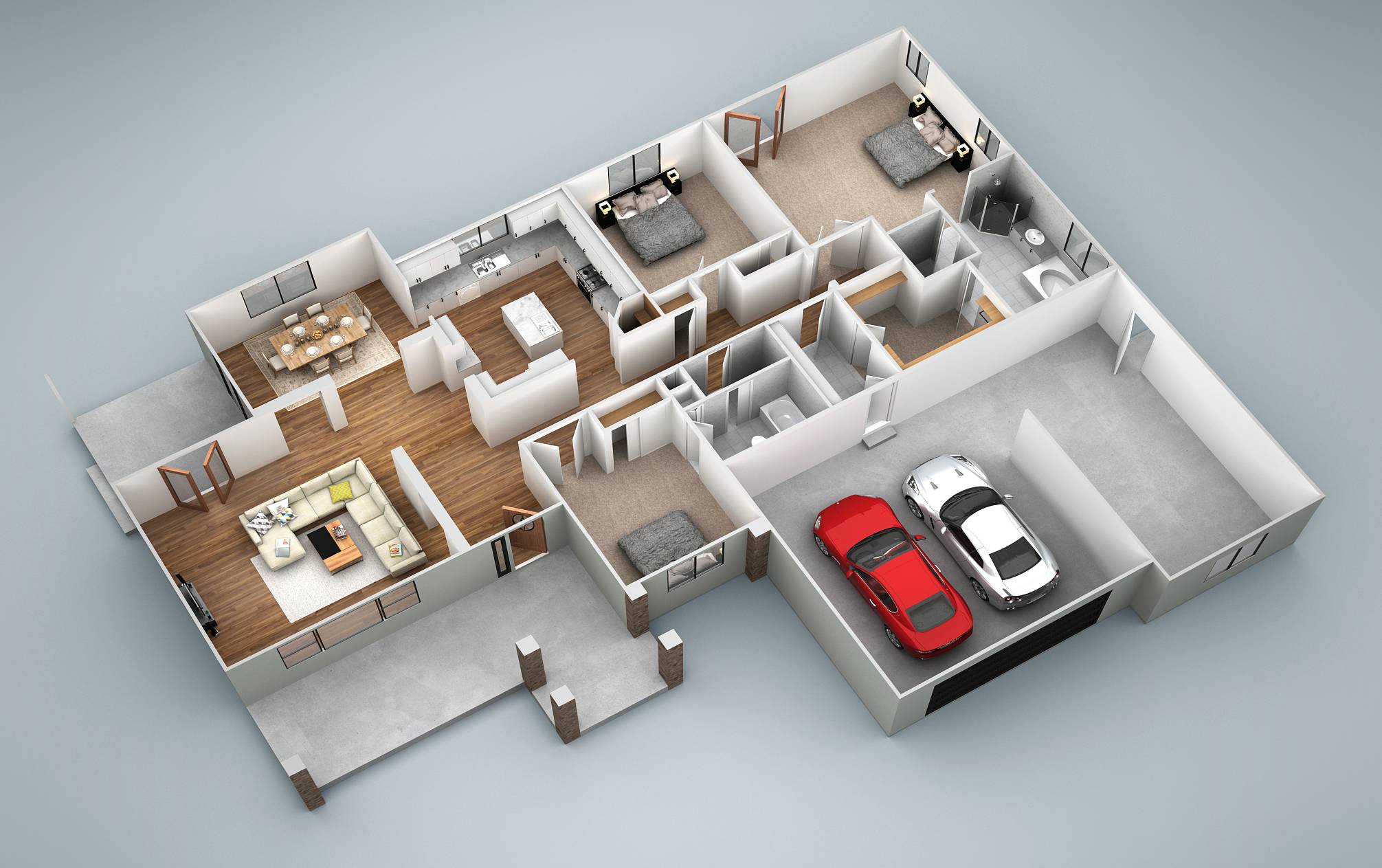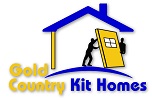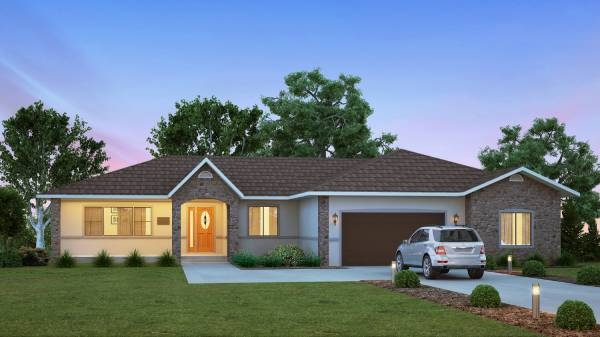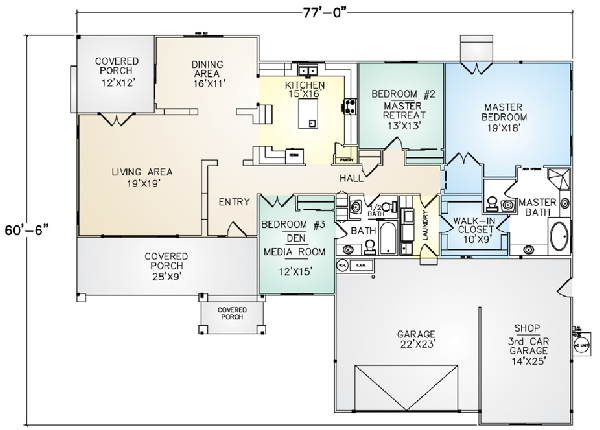
With two large covered porches at the front and back of the main living area, the Brentwood panelized kit home provides an abundance of living space that is set apart from the rest of the home. A full-size island and walk-in pantry in the bountiful kitchen provide function and convenience at the center of the home. The master bedroom is located at the far end of the home, providing a private living area with an optional extended retreat area. It also features a spacious walk-in closet with private access to the laundry area. Bedroom number three can serve as a separate living area with private bath or can function as a den, media room, or exercise room. The hall half bath can be utilized as a full bath via a door into the private full bath adjacent to bedroom number three. The third car garage bay can become a workshop or storage area with modification. From the inviting and expansive covered front porch to numerous room options the Brentwood offers unique design and function.





