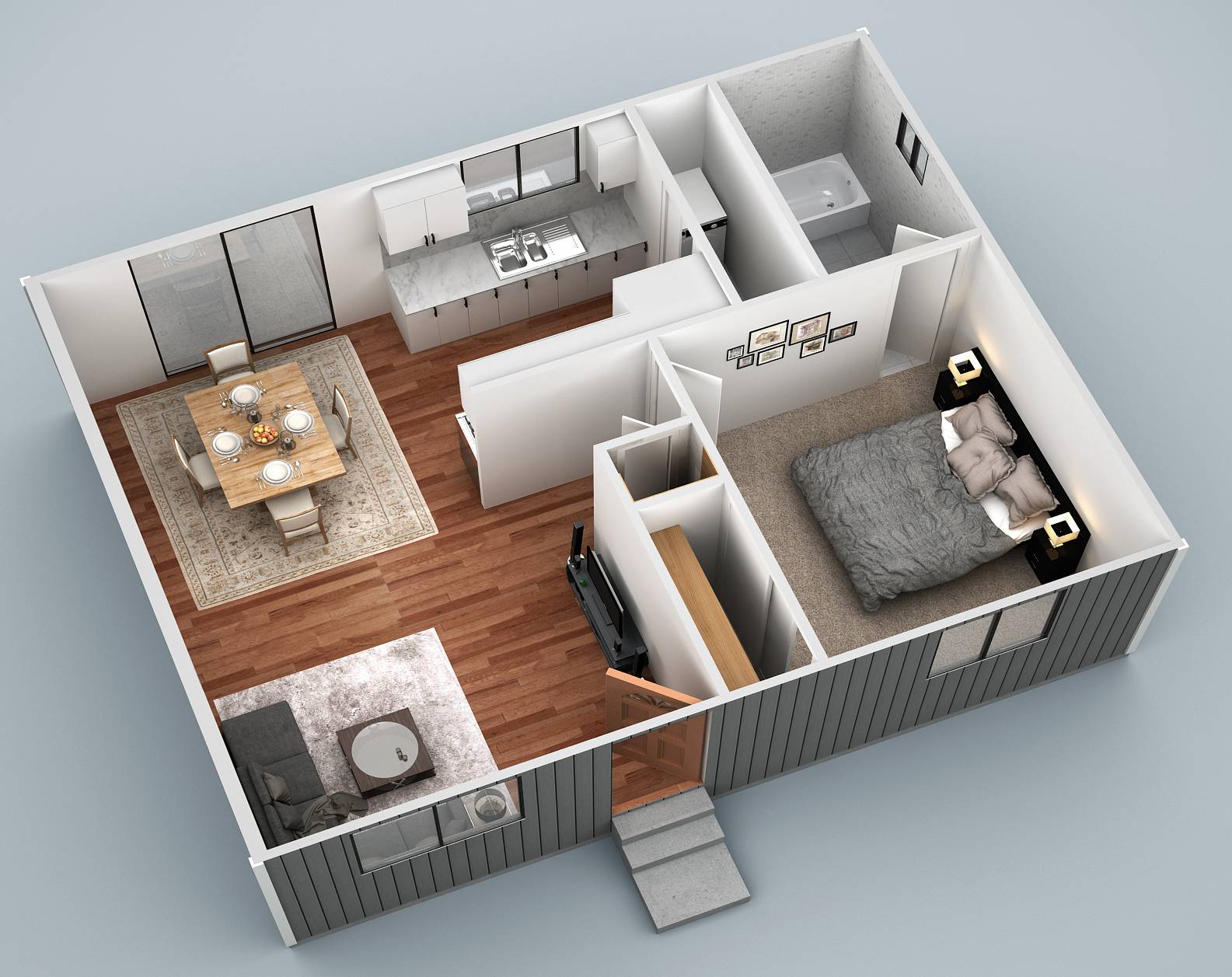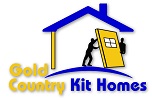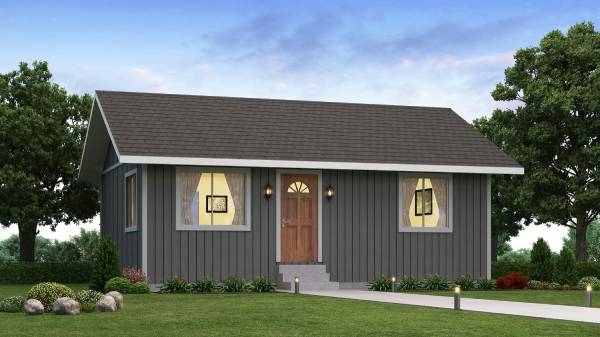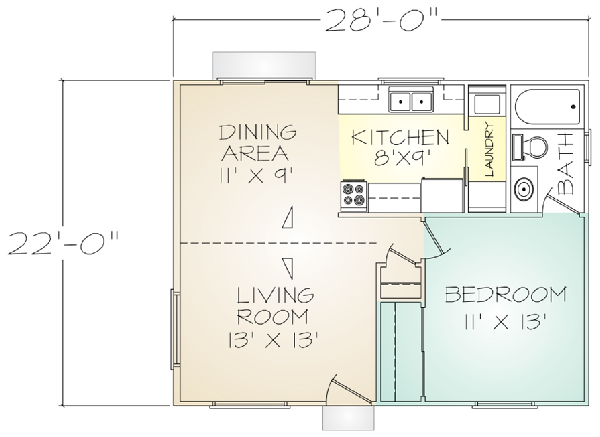
The Meadow View panelized kit home was designed to be a basic, yet comfortable, cabin or detached in-law unit. The vaulted living and dining rooms provide a feeling of far more space. This efficient plan even includes space for a clothes washer and dryer.





