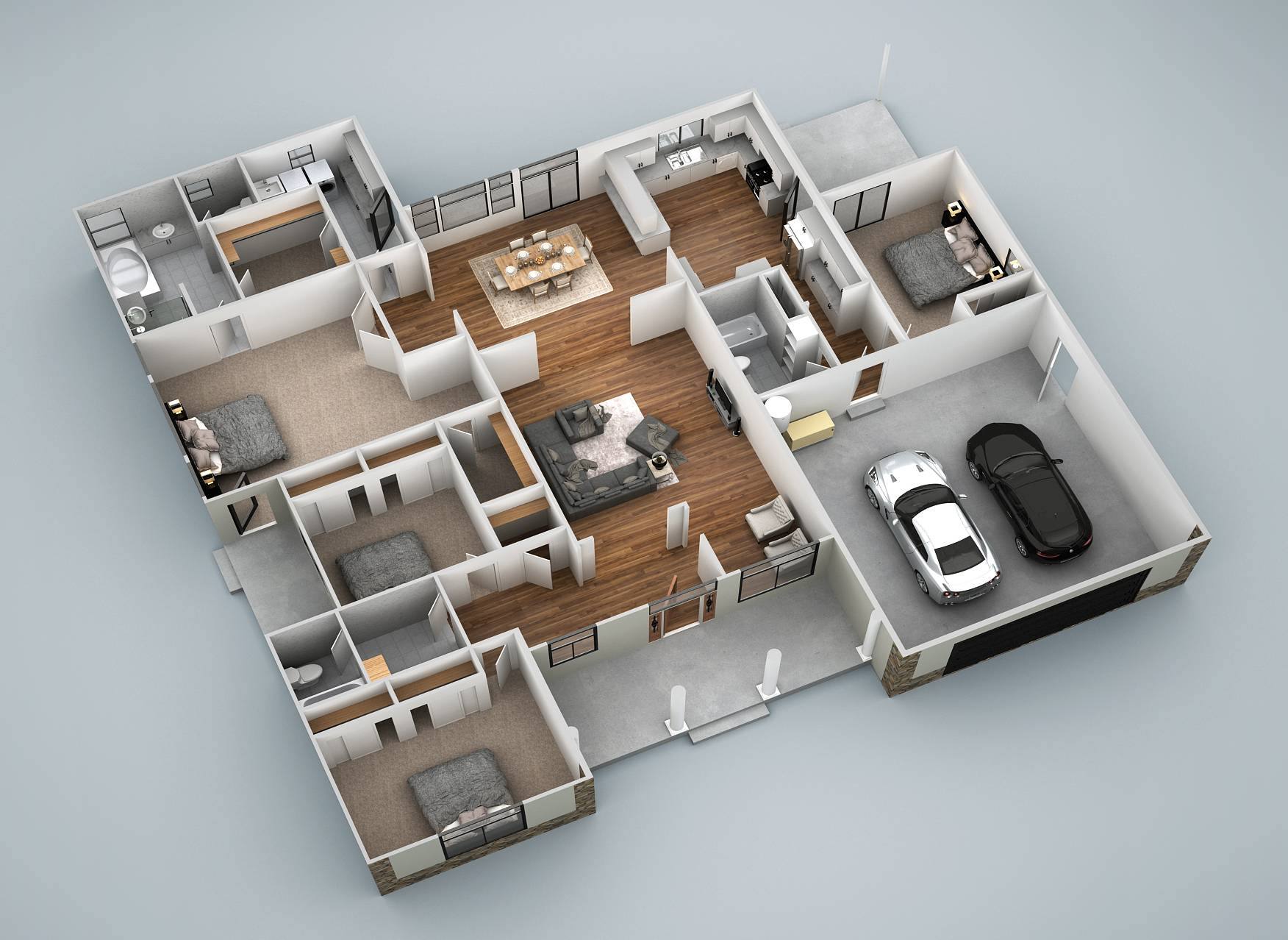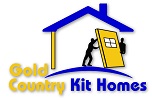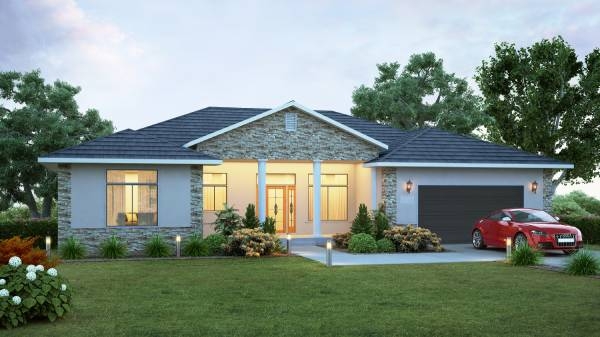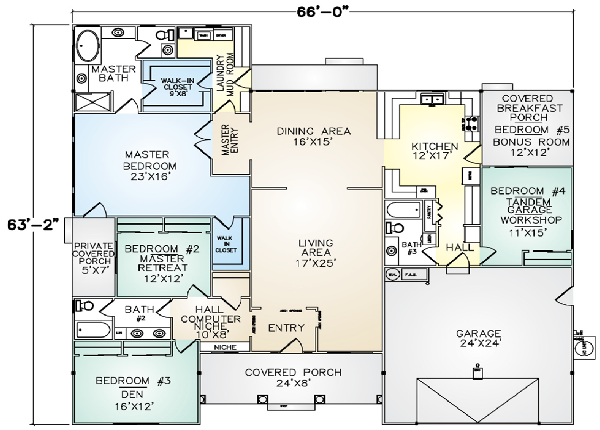
Personal choice and options top the list of features that the Astoria panelized kit home offers. Various rooms and areas can be modified to meet the homeowner’s personal desires and needs. The expansive master bedroom boasts two separate walk-in closets, a private covered porch, and an optional master retreat. The multi-use main laundry room can be accessed via the home, back porch, and master bedroom closet. Conveniently located in the front hallway is a computer desk niche and window. The spacious kitchen opens up into the dining area over a full-size counter. Through the kitchen door is a unique covered breakfast porch which can be modified for use as a bedroom, exercise or bonus room. Set apart from the main living area with access to a full bathroom is bedroom number four which can be modified to serve as a tandem garage, mini guest suite, work-out room, or workshop. The garage hallway has ample space for a stacking laundry unit, providing the home with two separate laundry facilities. With many unique features and room options the Astoria is a home that can meet and display the homeowner’s personal needs and style.





