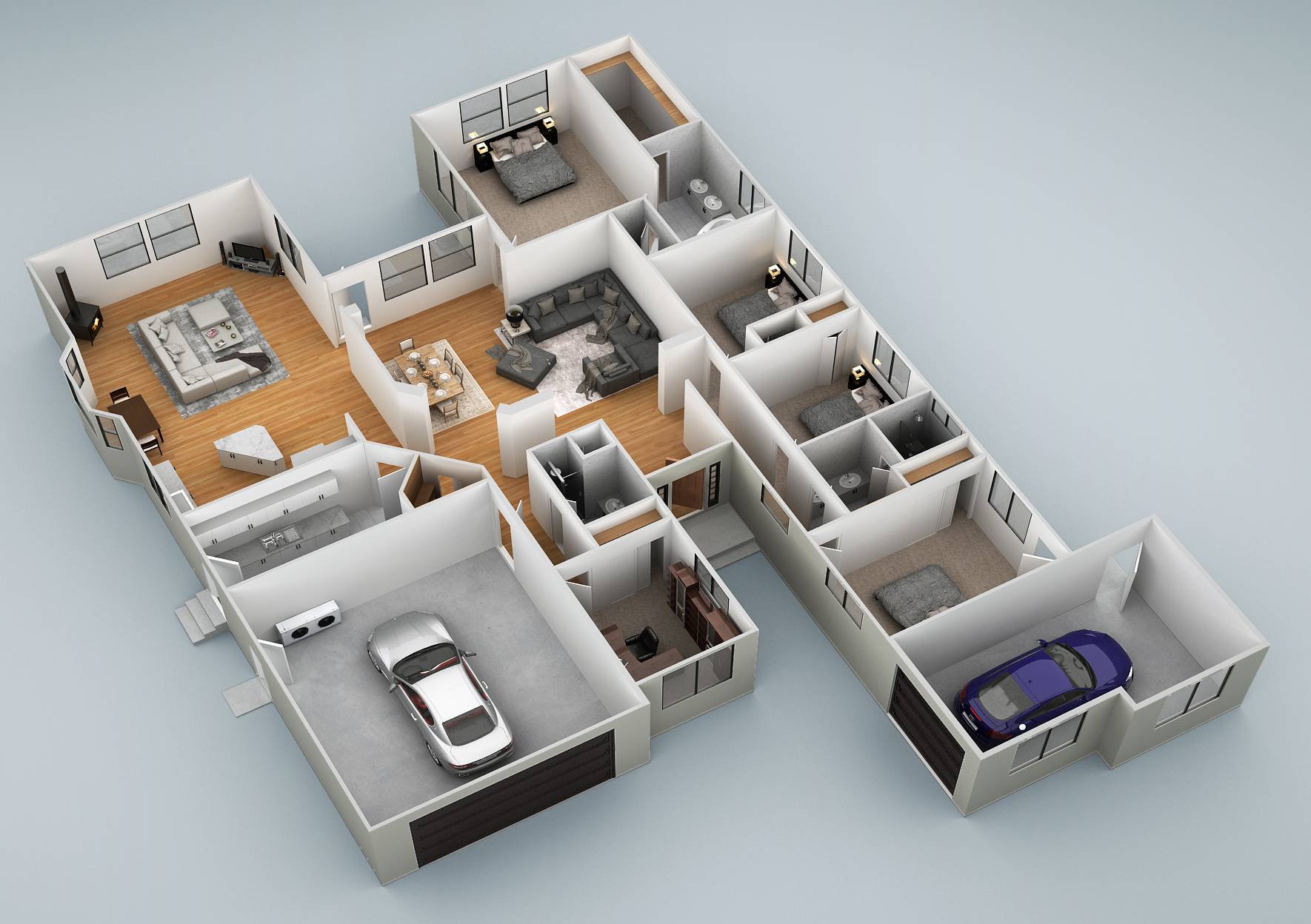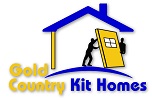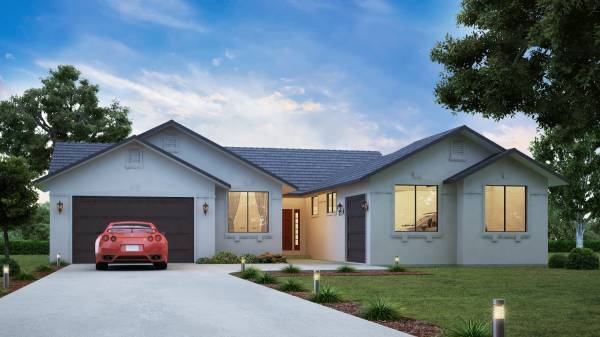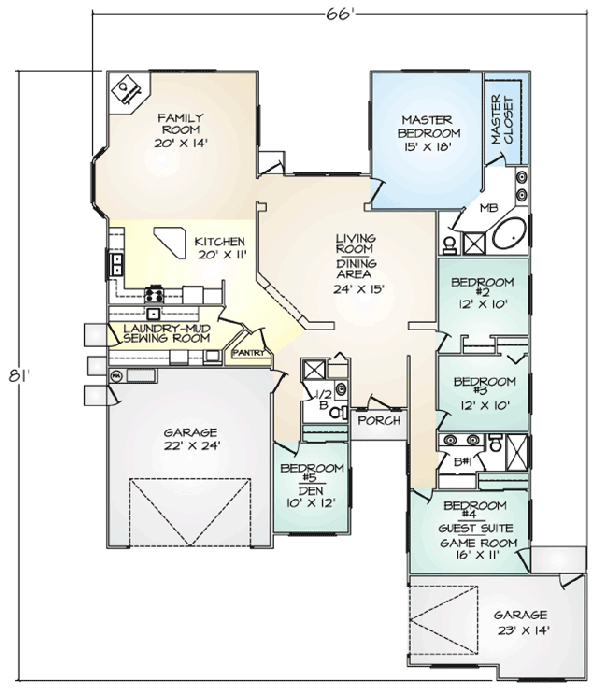
The Silverton panelized kit home is one of our more open and flexible floor plans and enjoys adjoining living, family, and dining areas. This plan features ten-foot high ceilings throughout. If a more formal living room is desired, it could easily be fully enclosed. The sizable laundry room is also perfect for sewing and hobbies. If needed, the separate one-car garage and bedroom number four could become a self-contained in-law unit or spacious home office suite.





